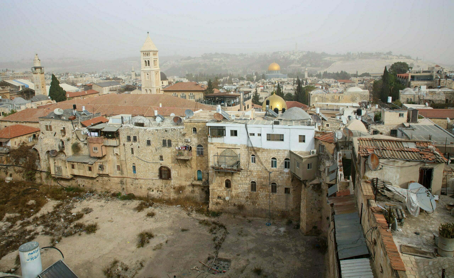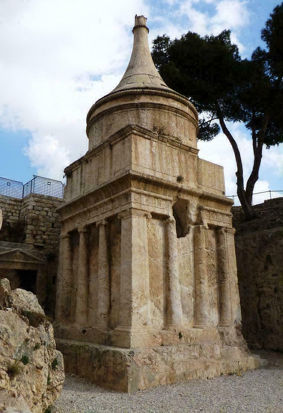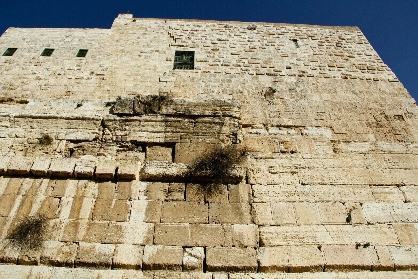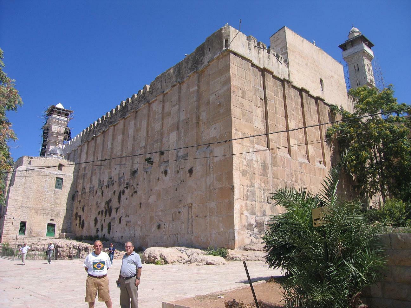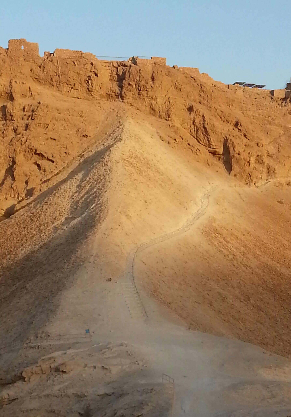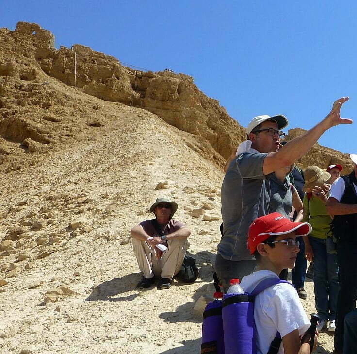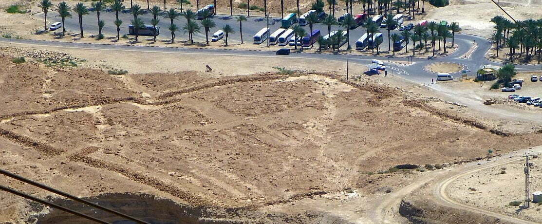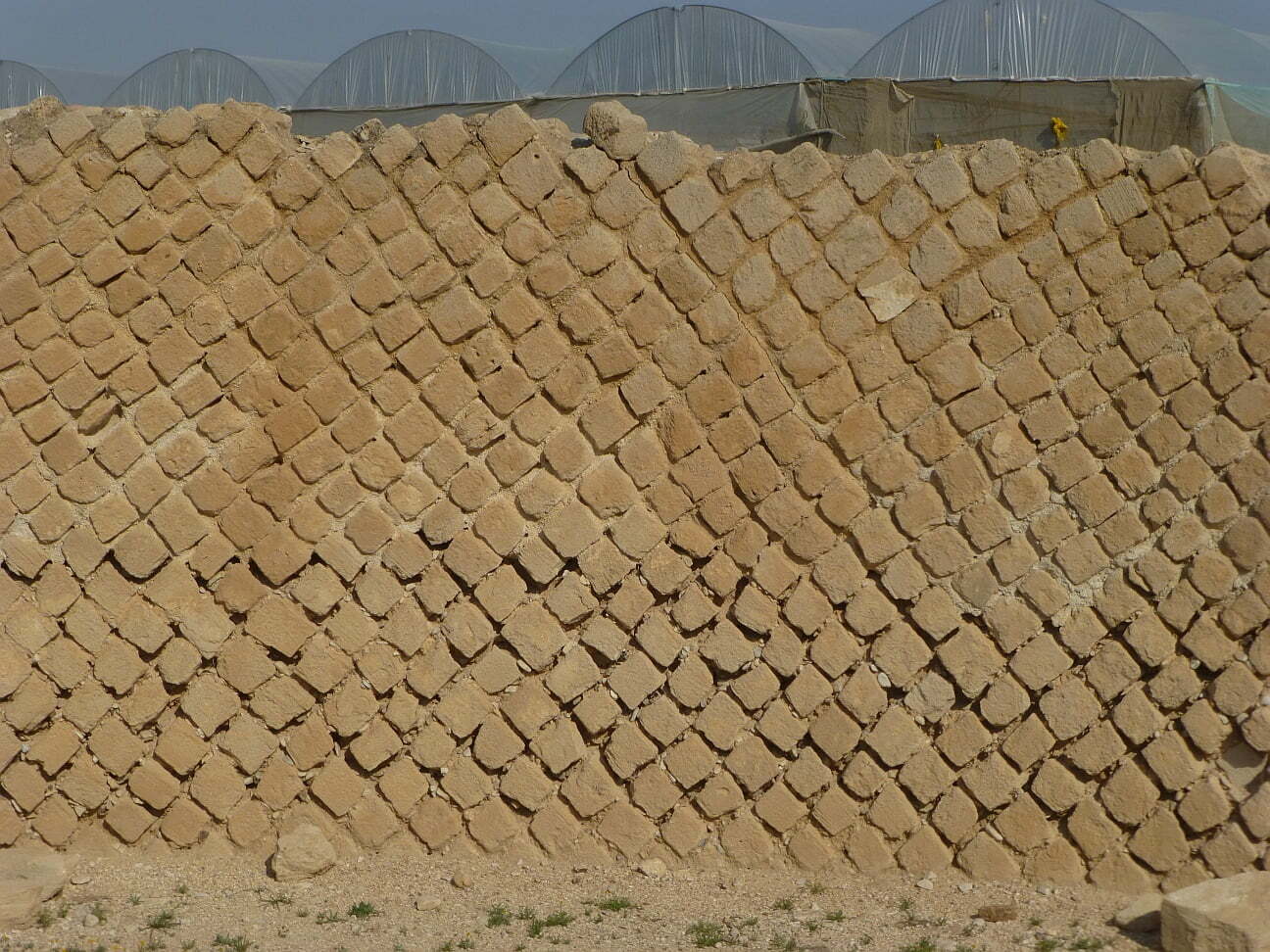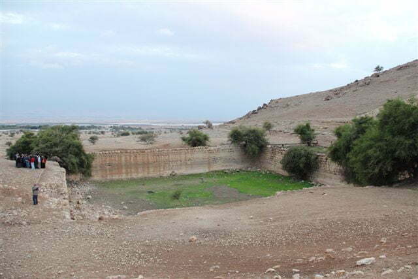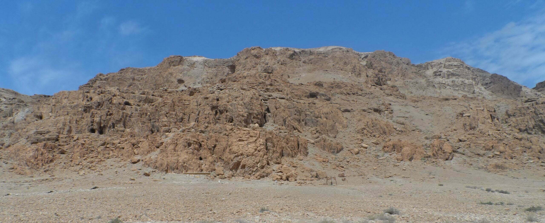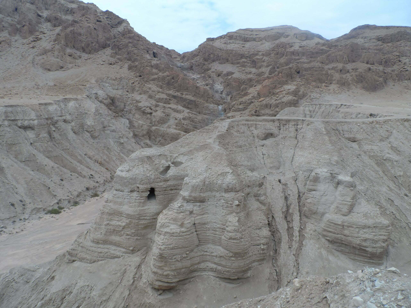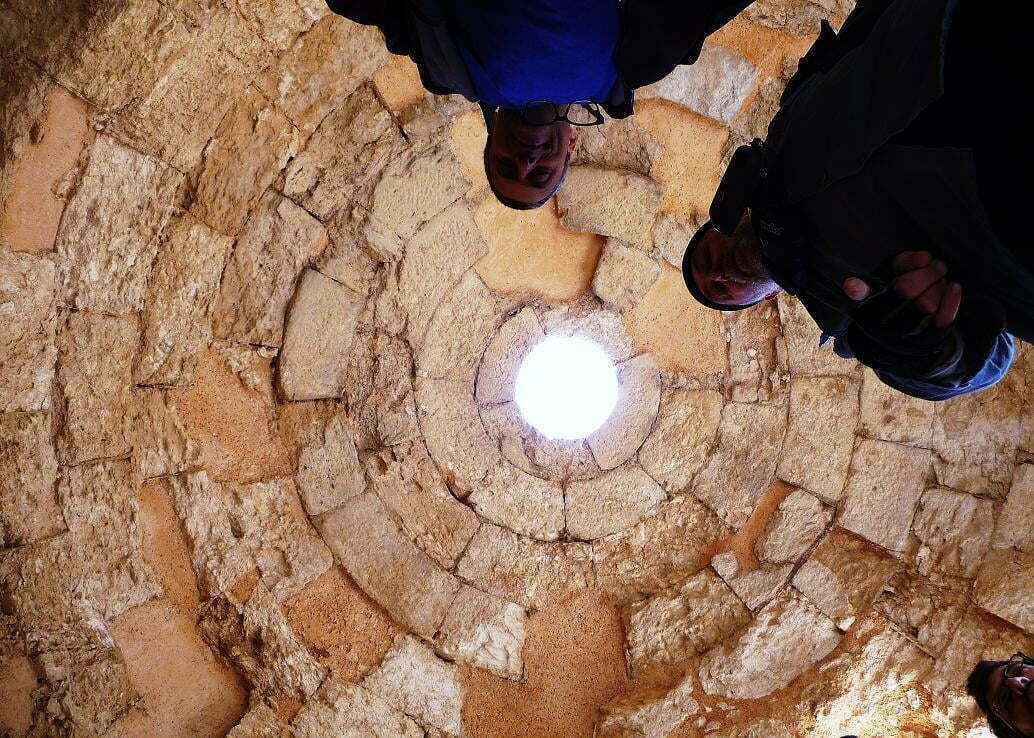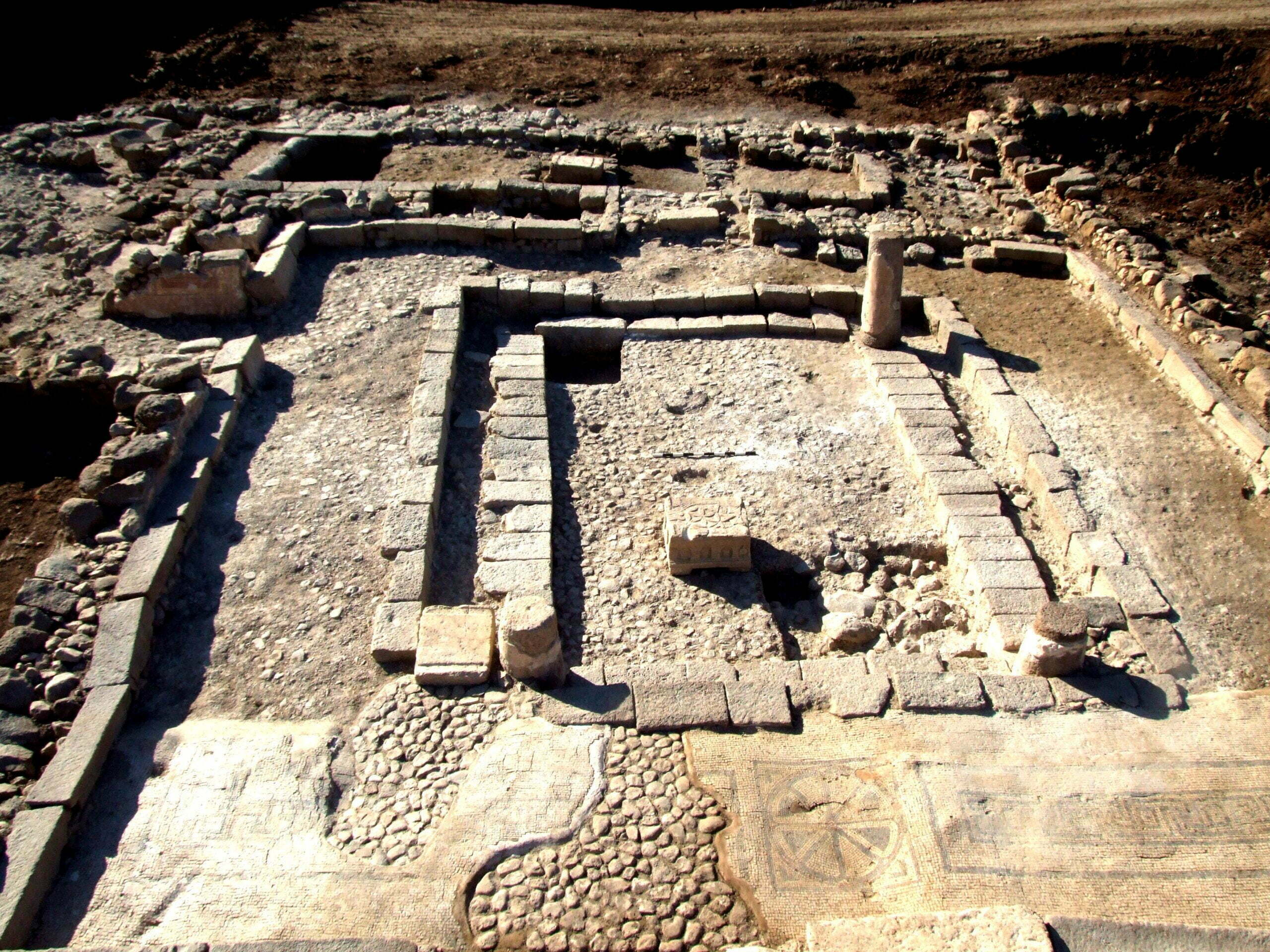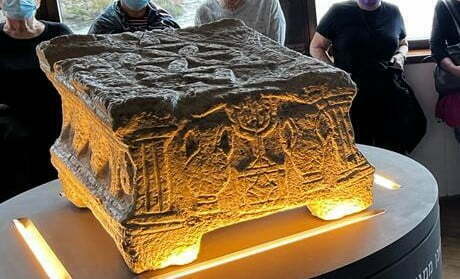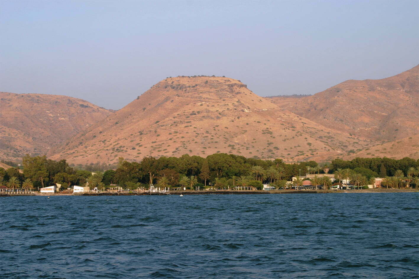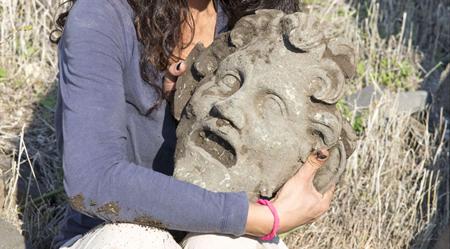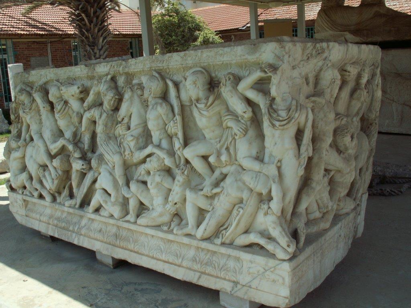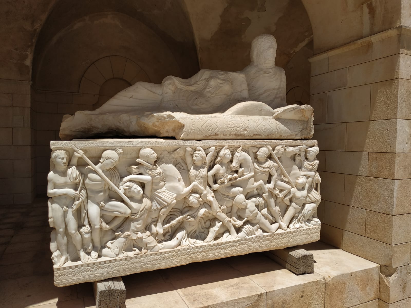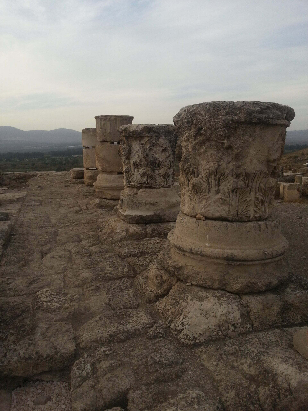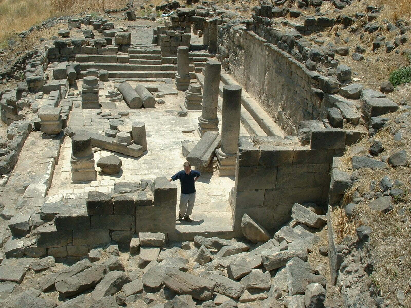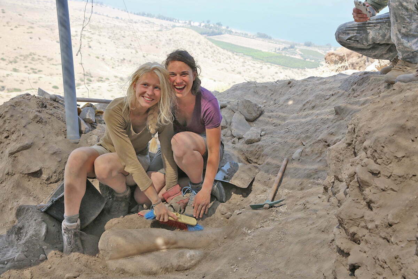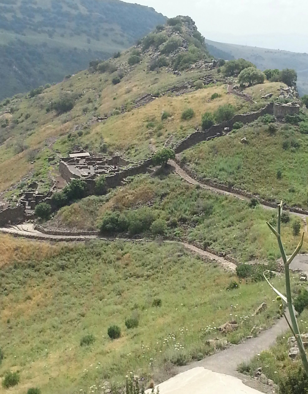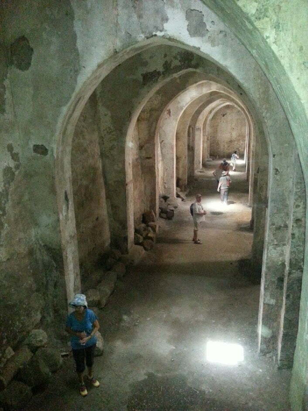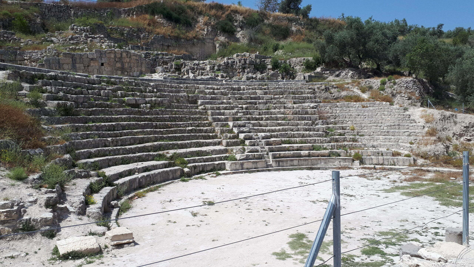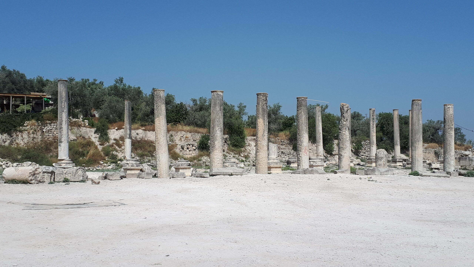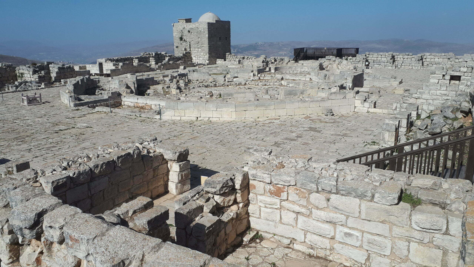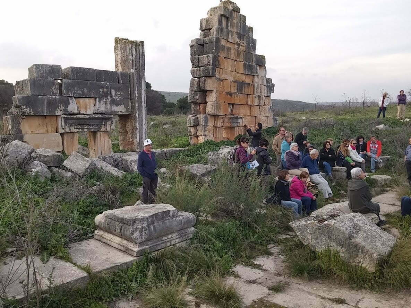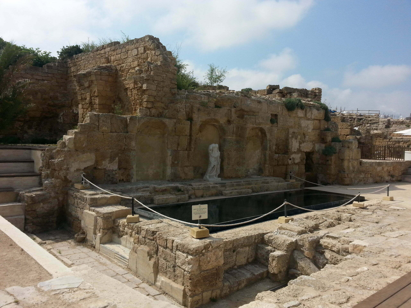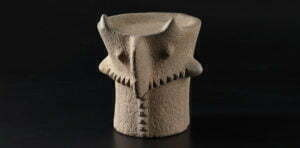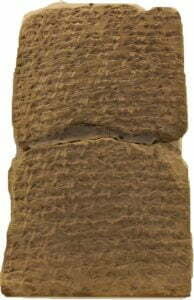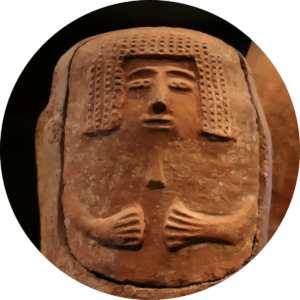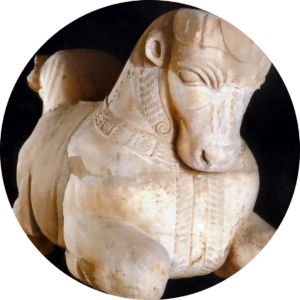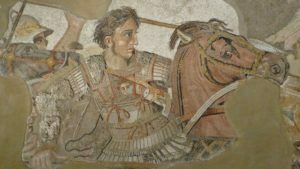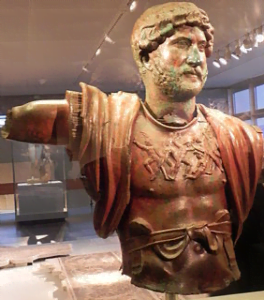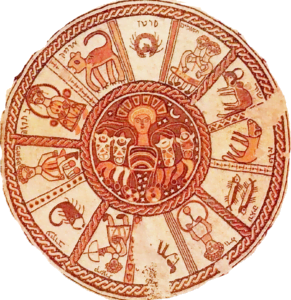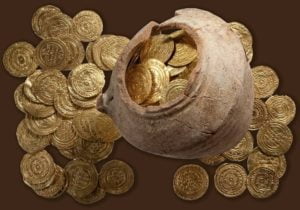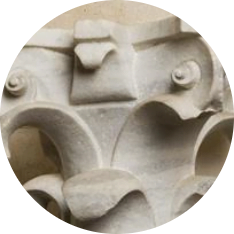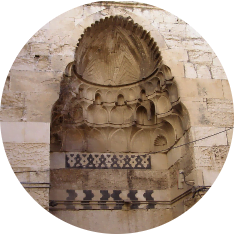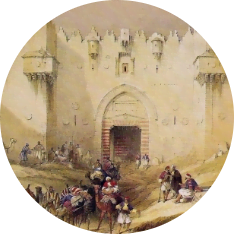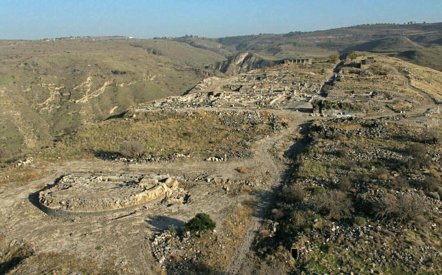A brief historical overview
The conquest of the Land of Israel by the Roman general Pompey in 64–61 BCE marked the end of the Hellenistic period, and the land became subject to a new ruler—Rome. Entire territories that had been conquered by the Hasmoneans were detached from the Kingdom of Judah. The foreign cities gained autonomy. Gabinius, the Roman governor of Syria (ca. 57–55 BCE), divided the constricted area of Judah, whose capital was Jerusalem, into five smaller regions (Synhedria), including the province of Galilee, whose capital was Zippori (Sepphoris). In the Jewish settled areas of Judea and Galilee control gradually shifted, already in the last days of the Hasmoneans, to a new dynasty—the Herodian dynasty. Under the lengthy and assertive leadership of Herod (37–4 BCE), the dynasty extended its rule over other regions, including the Bashan, Hauran, and Trachon. Herod was a client king of the Romans. The Roman period lasted until 324 CE, when Constantine defeated his rival Licinius and took control of the eastern part of the Roman Empire, which gradually became Christian.
The Roman period can be divided into two sub-periods in the Land of Israel. The first was the Herodian period—from the coronation of Herod as King of Judea in the Senate in Rome in 40 BCE, or his takeover of Jerusalem in 37 BCE, to the destruction of Jerusalem and the Temple in 70 CE. This period is divided politically and administratively into chapters: the reign of Herod (40/37–4 BCE); the rule of the first procurators (from 6 CE, after the exile of Archelaus son of Herod, to 41 CE); the reign of Agrippa I, grandson of Herod (41–44 CE); and the rule of the late procurators (until the outbreak of the Great Revolt in 66 CE). The procurators of Judea, of Equestrian rank, were subordinate to the governor of Syria.
The beginning of the Herodian rule coincided with the end of the Republican period in Rome and the beginning of the imperial period — with the appointment of Octavian as the first emperor, Augustus Caesar (27 BCE–14 CE). The empire enjoyed expansion and prosperity but also suffered internal struggles. While some emperors were competent, others were weak and cruel. Until 235, power had passed from dynasty to dynasty (Julio-Claudian; Flavian; the “Five Good Emperors”: Nerva, Trajan, Hadrian, Antoninus Pius, and Marcus Aurelius; and the Severan dynasty). In 235, a period of anarchy ensued that lasted about 50 years, during which emperors were frequently replaced by the sword and shifting allegiance of the army legions. The anarchy came to an end with the rise to power of Diocletian (284–305), an officer of Illyrian origin, who instituted sweeping administrative, military, and economic reforms.
The imperial period up to the days of Diocletian is also known as the Early Empire or High Empire period. In our case, from an archaeological perspective, we will relate to the Roman 1period after the Herodian era as one unit of time.
After the suppression of the Great Revolt and the destruction of Jerusalem and the Temple, the status of the province of Judea was upgraded. It became an independent province subordinate to the emperor, headed by a governor of a senatorial rank, an emissary of the emperor—a legatus augusti pro praetore. The presence and activity of the army in Judea increased, and the influence of the Jewish community decreased. The governor was the commander of the army and the supreme judicial authority. A procurator of an Equestrian rank, appointed to work alongside the governor, was in charge of the finances. The two rulers had government compounds in Caesarea—the administrative capital of the country. A second calamity befell the Jewish population in the wake of the Bar Kokhba revolt (132–135). After its suppression, the center of Jewish settlement was shifted to the Galilee and the Golan.
Until the destruction of the Second Temple, the Jews formed the dominant ethnic group and Herod and his heirs largely determined the face of the land. Therefore, the period of Herod’s reign until the destruction of the Temple is commonly referred to as the Herodian period, as mentioned above2. Jews lived not only in the Judean Highlands, around Jerusalem, but also in the coastal cities—Caesarea, Jaffa, and others. Additionally, there was an area of Jewish settlement—the Peraea—on the eastern side of the Jordan River, from the Dead Sea to near Pella, east of Beth She’an. The Edomites of the Hebron Hills were converted to Judaism in the days of John Hyrcanus and became an integral part of the Jewish nation that took part in the Great Revolt. In the south Herod’s Kingdom bordered the kingdom of the Nabataeans, which lost its independence in 106 CE and became the Roman province of Arabia Petraea. The Samaritans, north of the Judean Highlands, maintained a separate religious and ethnic identity. Further north, in the Galilee and the Golan, was the Jewish settlement. The foreign-pagan population was concentrated in the coastal cities and in the cities across the Jordan River (the Decapolis city alliance, including Scythopolis/Beth She’an).
After the suppression of the two revolts, Jewish settlement in the south diminished considerably and its center moved, as mentioned, to the Galilee and the Golan. Foreigners infiltrated Judea, and Samaritans quickly spread from the Samarian Hills south to the Judean Hills and to the coastal cities. Settlers from the West, who spoke Latin—the language of the administration—arrived along with the Roman army.
Material culture
The following review will be devoted primarily to architectural finds. Space constraints preclude a discussion of small finds (pottery; lamps; vessels and tools made of stone, glass, metal, wood, and bone; leather; and more) and coins. It should be noted though that the glassblowing production method was introduced in the Roman period and greatly increased the rate of glassware production and its distribution (in the Hellenistic world glass was cast into molds). It is also worth mentioning that stone vessels were prevalent among the Jews in the Herodian period because they do not become ritually impure.
Construction methods and building materials
New Roman construction techniques had permeated the land as early as the days of Herod, when the use of the arch, vault, and dome became common. In some Herodian buildings (the Third Palace in Jericho and structures in Jerusalem north of Damascus Gate and in Paneas/Caesarea Philippi) builders cast walls in stone molds, using the opus reticulatum and opus quadratum methods. These builders probably came from Rome and stayed in the country for a short time, since later this technique disappeared. The Caesarea harbor was built in the most advanced Roman port-building methods: rapid-hardening concrete cast in water was made using volcanic ash imported from Pozzuoli Bay, near Naples (hence the name pozzolana).
The walls of the Temple Mount were built of enormous ashlars, using dry construction—with no bonding material between the stones. Each course was slightly set back relative to the one below it. The construction of ashlars was common in temples, public buildings, and entertainment structures of all kinds. The common bonding material was calcic mortar. Butterfly-shaped metal clamps, prevalent in classical Greece to secure ashlars to one another, were not used in the land in Roman times.
The “hot room” of the bathhouse (see below), which included an underfloor hot-air flow system from a heating furnace and clay pipes lining the walls, became a common component of the private bathhouse, replacing the previous method of heating with a portable hearth or a metal hot water tank fixed in the wall.
The Corinthian capital and friezes with peopled scrolls became dominant, but the Ionian and Doric architectural orders continued to be used alongside them. Walls were decorated with murals. Pompeian Styles of painting (especially the second style) and Alexandrian motifs adorned the walls of palaces and residences, taking their place alongside the late Hellenistic Masonry Style. Walls and multi-drum columns were coated with a thick layer of thin-grained, smoothed plaster in Herodian masonry, resembling uniform stone courses (isodomic construction), and the lower wall parts were decorated to appear as if they were lined with veined marble and alabaster panels. These methods were employed in order to portray monumental appearance. Also common were colorful molded stucco ornaments on walls and ceilings, and mosaics became increasingly popular (though mosaic floors became dominant only in the subsequent Late Antique period, also called the Byzantine period). Colored-tile flooring (opus sectile), appeared already at the end of Herod’s reign, as well as colored-plaster flooring (such as the floor of the orchestra in the Herodian theater in Caesarea, which was replaced in Severus’s time with marble slabs).
The common construction material, as in the past, was local building stone, especially limestone and Turonian dolomite, which is durable and not difficult to quarry. It was only after the Herodian period that marble and granite in various colors were imported from quarries throughout the empire. Roads were paved and aqueducts built (see below) according to Roman standards. Tiled roofs replaced the previously prevalent flat roofs in public and military buildings. Tiles, bricks, and clay pipes were manufactured by auxiliary units of the legions and bore legionary stamps. An elaborate pottery workshop with several kilns was unearthed at the site of present-day Binyene Ha-Umma (The International Convention Center) in Jerusalem. Ceramic vessels were also produced there for use by the soldiers and military settlers in Aelia Capitolina, the Roman colony built over the ruins of Jerusalem. Along with the remains of a monumental ashlar masonry, mud-brick construction on stone foundations is also found from this period, as well as structures from partially dressed stones and even fieldstones.
Urban buildings
Following Pompey’s conquest, non-Jewish cities that had been destroyed (such as Samaria) or conquered by the Hasmoneans, were expropriated from the rule of Judea, resettled, and regained autonomous rule over their countryside (chora). Their constitution was Hellenistic, as in the previous era. Each city was governed by a city council (boule) that included dignitaries and the “ten leading men”—the aristocratic leadership and a select group of officials (magistrates; Flavius Josephus, Antiquities XX, 194). The service in the city council was inherited and life-long. This new era in the history of these cities was reflected in the city coins that they were allowed to mint (bronze coins only) and in the eras applied in their inscriptions—a new urban era that began with their new founding—the Pompeian Era. This was the case, for example, in Dora/Dor, Scythopolis/Beth She’an, Hippos/Sussita (64 BCE), and Gaza (61 BCE). Gabinius, the governor of Syria (ca. 57–55 BCE), is said to have reoccupied many cities, including Scythopolis and Maresha. In his honor, a new coinage was minted in Maresha, and the city’s inhabitants identified themselves as Gabinians. In Scythopolis, as well, coins were inscribed with the city’s new title, “Gabinian Nysa.” Urban construction attributed to Gabinius’s time is evident on the acropolis of Samaria/Sebaste, where a large residential neighborhood was established in an orthogonal layout based on a gridiron plan, as well as in Scythopolis, where two temples were dated to his days, among other structures.
As in the Hellenistic period, cities were perceived as cultural agents. Herod founded several new cities (Caesarea, Antipatris, etc.), while some of his large construction projects were in existing cities. Herod’s son, Herod Antipas, founded Tiberias, and his other son, Philip, Caesarea Philippi/Paneas. New cities were founded (or gained urban status) even later, under direct Roman rule, such as Jaffa, Neapolis/Shechem (73 CE), Aelia Capitolina (on the site of the ruined Jerusalem, 132 CE), and Eleutheropolis/Beth Guvrin (200 CE) (replacing Maresha, destroyed by the Parthians in 40 BCE). Some cities were granted the status of a Roman colony (Caesarea, ‘Akko/Ptolemais, Aelia Capitolina/Jerusalem, Samaria/Sebaste, Tiberias), with an appropriate constitution. This status conferred on their inhabitants Roman citizenship and tax relief.
The Herodian cities (Jerusalem, Caesarea, Sebaste, Heshbon) were fortified, as was common in the Hellenistic period. Herod Antipas fortified Livias/Betharamatha (or Julias) in the Peraea, while Tiberias was fortified by Flavius Josephus (Yosef ben Mathethiau), commander of the Galilee on behalf of the Sanhedrin in Jerusalem. Later, in the days of the Early Empire, in the first centuries CE, the period of the Roman Peace (Pax Romana), unwalled cities developed; the ancient tells were abandoned or turned into acropoleis of the unwalled cities that spread in the open areas below them or at some distance from them. This was the case, for instance, in Scythopolis, Neapolis, and Sepphoris.
In the second and third centuries urban structures—in a fairly uniform Roman-imperial architectural style—gained great popularity at the initiative of the municipal authorities. Where it was topographically possible, as in Caesarea (already from its founding by Herod), or Sepphoris, at the foot of the acropolis, the street array was completely orthogonal. In contrast, Herodian Jerusalem and Sebaste/Samaria, built on hilly terrain, did not have a similar orderly array, but a sacred main road (via sacra) led from a main gate to their temples.
The Romans planned their streets oriented to the cardinal directions. The main north–south road in a Roman city was known as the Cardo Maximus, and the main east–west road was known as the Decumanus Maximus. In cities with uneven terrain, such as Aelia Capitolina or Scythopolis, there were two or more main roads with which secondary streets intersected at right angles. In other cities, such as Severan Sebaste, Hippos/Sussita (or Philadelphia/Amman and Gadara), it was the Decumanus Maximus that was the main street. These main streets were wide colonnaded boulevards, paved with stone slabs, flanked by roofed sidewalks into which shops opened. According to Josephus, Herod built a wide, long, stone-paved colonnaded street in Antioch. A Herodian colonnaded street was uncovered in Herodian Antipatris, not in Jerusalem. The most beautiful colonnaded streets in our area are later, Roman examples, such as in Scythopolis and Gerasa/Jerash, Jordan, as well as in Palmyra in the Syrian Desert. Clay or lead water pipes and drainage systems were laid under the paving. The sewage system at Herodian Caesarea was particularly sophisticated: sea water would enter it during high tide and flush it out when the sea recessed. A major drainage channel uncovered in Herodian Jerusalem is high and large enough for a person to pass through.
There were also public fountains lining the streets. Some were simply niches from which a water pipe protruded, and others were lavish two- and three-story structures adorned with niches, similar to the scaenae frons, the architectural backwall of Roman theater stages. The niches were decorated with statues, and the façade of the decorated wall boasted a pool of water in front of which were fountains for the use of residents. Nymphaea of this type were uncovered at Beth She’an, Caesarea, Jerash, Amman, and Gadara. At street intersections and near bathhouses there were also public toilets, where water flowed in channels. Such latrines were found at Beth She’an, Caesarea, Jerash, and other cities.
Urban plazas
The forum square, surrounded by pillars, sometimes at the intersection of the two main axes, was the urban center of Roman cities. This was the case in Sebaste, Scythopolis and Aelia Capitolina (where the surrounding pillars were not preserved). At the end of the third century, circular plazas also appeared at intersections, and were surrounded by shops (in Scythopolis, Jerash/Gerasa, Bostra, and Palmyra). These were embellished with tetrapyla of two types: tetrakionion, comprising four groups of four columns set on four postaments and the central crossing unroofed, like the southern tetrapylon in Gerasa, and a roofed crossroad structure of four arches—quadrifrons in Latin—facing each of the four streets meeting at a junction. Such was the northern tetrapylon in Gerasa. There were also triumphal arches with single- or triple-arched passageways, which marked the entrances to the cities, as in Scythopolis and Gerasa, or adorning central squares, such as the Ecce Homo arch in Aelia Capitolina. The northern gate of Aelia Capitolina opened into a semi-oval plaza with a tall pillar in the center, bearing a statue. Such ornate street structures not only added to the splendor of the street, they also disguised a deviation from the straight course of streets, dictated by topographical constraints.
Basilicas and bathhouses
A large civilian basilica would stand alongside the forum; it was a spacious hall of columns used for mass gatherings for business and social needs, under a roofed space. At its one end was the courthouse, adorned with a niche housing the statue of the emperor. Beautiful examples have survived at Samaria/Sebaste, Ascalon, Beth She’an, and Sussita. Spacious basilicas had been built already in the Herodian palaces, such as Herod’s Third Palace in Jericho, the fortified palace at Herodion, and Agrippa II’s palace in Caesarea Philippi. Particularly vast and magnificent was the Royal Stoa, actually a basilica, that Herod had built on the Temple Mount. He also built columned halls and porticos beyond the realms of his kingdom.
Public bathhouses were upgraded. Small neighborhood bathhouses of the balanea type made way for immense, capacious Roman-style thermae that included swimming pools (natatio), changing rooms (apoditeria), and cold (frigidarium), warm (tepidarium), and hot (caldarium) rooms. It is known from the literary sources that Trajan built a large bathhouse in Caesarea. The most impressive in the country were discovered at Beth She’an and Beth Guvrin.
Residences
Residences comprised several rooms and included a yard. In affluent houses, the living rooms enclosed a central courtyard, surrounded by pillars. The walls were plastered and decorated inside and out. Water was supplied by a rainwater cistern located below the courtyard, and in the cities some dwellings received private water supply from municipal aqueducts. During the Herodian period, the mikveh (ritual bath) was a regular feature in Jewish houses. Mikvehs were also built near agricultural facilities such as olive presses.
Temples, Synagogues, Christian community houses
In Jerusalem Herod refurbished the Jewish Temple and considerably expanded the area of the Temple Mount, which he also encircled with walls and adjacent stoas. In Caesarea Herod erected a large temple above the harbor, placing two statues in it dedicated to Rome and Augustus. Large temples in honor of Augustus were also built in Samaria/Sabaste and Paneas. The temples, designed in Roman format, stood on an elevated podium with a wide staircase ascending to their front. They were built in the center or far end of a spacious paved courtyard that was surrounded by columns and served as a sacred compound (temenos). In the forefront of the temple stood the altar (such as in Sabaste and Caesarea, and the great sacrificial altar on the Temple Mount). The front and back temple façades were decorated with architectural features of columns supporting entablature and gables. Beyond the façade was an entrance hall (pronaos). The statue of the god stood in the aditon/cela at the far end of the hall. The architectural order was usually Corinthian. Temples also had decorative niches housing statues. Believers were allowed to enter a pagan temple for worship (unlike the Jewish Temple in Jerusalem, which priests alone were allowed to enter). Temples were built throughout the non-Jewish regions, in all the cities and rural areas, and though many did not survive, some of these are depicted on city coins. Impressive examples of temples were preserved, however, in Kadesh in Upper Galilee, at Horbat Omrit in the Hula Valley, and at the entrance to the cave of Pan in Paneas.
Synagogues appeared in the Land of Israel as early as the Second Temple period. Beautiful examples emerged during the excavations at Masada, Herodion, and Gamla, and recently also at Migdal/Magdala, on the shores of the Sea of Galilee. After the destruction of the Jerusalem Temple, the synagogue became the main Jewish religious institution. At the time, synagogues were basilica structures with benches along the walls. Those at Horvat ‘Ethri and Kiryat Sefer have been dated to the period between the revolts. The dates of basilica-form synagogues uncovered in the Galilee and the Golan are controversial among archaeologists. While many of them have been dated to the time after the Roman period, many present earlier phases, from the second and third centuries, or their building stones and decorations were taken from centuries-old buildings that had been dismantled and brought to a new site. The Samaritans also had synagogues.
Christian churches were first built only in the fourth century and are outside the chronological range of our discussion. Earlier, Christians used private homes in which one room or more was set up for community gatherings. Such a structure was known as a community house (domus ecclesiae) or community hall (aula ecclesiae). A unique example of such a structure was discovered at the site of the ancient Jewish village of Kfar ‘Othnai, within present-day Megiddo Prison. The structure comprised a mosaic-paved hall with benches along its walls and a stone base supporting a tabletop in its center. One of the three mosaic inscriptions dedicates a table (trapeza in the Greek language of the inscription) “to the Lord Jesus, the Messiah.” The building dates to the beginning of the third century and was abandoned at the end of that century.
Entertainment structures
Herod and his sons saw entertainment facilities as a means of spreading Greco-Roman culture in their kingdom. Herod built theaters (in Jerusalem, Caesarea, Sabaste, and Herodion), stadia (in Caesarea and Sabaste), hippodromes for horse and chariot races (in Caesarea, Jerusalem, Jericho, and Herodion), and combined athletic facilities that also included starting gates for horse and chariot racing (hippo-stadia). Herod Antipas established theaters in Sepphoris and Tiberias. The theaters, built of wood or local material in the days of Herod, were expanded and embellished later in the Roman period, with marble and granite columns bearing richly ornamented friezes and decorated niches. The building materials were imported from across the empire. The plethora of decorations was concentrated mainly in the front of the stage (proscaenium) and in the backwall of the stage (scaenae frons), which rose to a height of several stories, corresponding to the number of stories of the tiers of seats (cavea). Vaulted passages (vomitoria) led the spectators to their seats and allowed big crowds to exit rapidly at the end of a performance. Big cities had more than one theater (Caesarea, Scythopolis, and Gerasa, for example). Small theaters (odea) were also built for poetry-reading and musical performances, such as those in Scythopolis, Hippos, Ascalon, and Philadelphia. It is known that in Caesarea, Vespasian converted a synagogue into an odeon with a large number of seats. Such small theaters would also serve for the convening of the city council (boule or curia). Such a bouleuterion existed also in Jerusalem before its destruction. Its remains have not been discovered, but it is possible that the small theater uncovered under Wilson’s Arch replaced it. A rectangular structure with tiers of seats, which may have served as a bouleuterion, was uncovered at Scythopolis.
The oval amphitheater, an arena for Roman-style spectacles—including gladiatorial combats (munera) and hunting battles between man and animal (venationes)—was added to the repertoire of entertainment buildings in this period. These structures are known to have existed in Eleutheropolis, Caesarea, Scythopolis, and Neapolis/Shechem (in the last two cities the amphitheater was a redesigned, shortened hippodrome facility).
In major cities, full-fledged hippodromes were built, longer than the hippo-stadia, following the style of the Circus Maximus in Rome and designed for four-horse racing chariots (quadriga). The starting gates were arranged radially at one end of the arena. A low wall (spina) ran along the length of the hippodrome, dividing the course. The spina was decorated with a series of elongated pools that were adorned by sculptures and with counting devices of the laps completed by the racers —seven in all. A circus of this type was discovered in Caesarea with an obelisk adorning the center of the spina. Chariot racing gained popularity among the masses. They were organized in clubs known by the colors of the uniforms of the four circus factions—the Greens, Blues, Reds, and Whites.
Government buildings
Herod’s palaces in Jerusalem, Caesarea, Sabaste and other places were, of course, also used as government centers. They later served the governors of the province. Thus, Herod’s Promontory Palace in Caesarea, which was allocated to the Roman administration, became known as “Herod’s Praetorium” (Acts 23:35). Herod had a royal palace also in Sepphoris (where weapons were stored), as well as in Ascalon and Livias in the Peraea. The estimated area of the palace of Agrippa II in Caesarea Philippi, which covered the entire western part of the urban center of the Roman city, was about 10,000 square meters. The southern wing, which was uncovered in the excavations, covered about 4 dunams. It included a spacious civilian basilica, various rooms and halls, courtyards, a ramified system of aqueducts that brought water from the springs in the north, and a sewage system draining off to the south. An impressive underground system of vaulted corridors connected the various components.
As for Caesarea, later, under Vespasian and Titus, a separate government compound was established for the financial governor (procurator). It was uncovered south of the Crusader city wall. The two government complexes (praetoria) included lavish living quarters. As was customary in the Roman provincial administration, a governor was obliged to inspect his realm in a yearly circuit, holding assizes in particular cities at appointed times. During this “round of trials” in the province, the governor stayed in secondary praetoria, if available in the cities that he visited. Herod Antipas’s palace in Tiberias, of limestone, partially uncovered under the Late Roman basalt basilical palace, seemingly filled such a role.
Military architecture
Herodian desert fortresses
Herod restored, expanded, and embellished the desert palaces of the Hasmoneans. These were fortified palaces, such as Masada, Herodion, Machaerus, Hyrcania, Kypros, Nuseib Uweishira, and Alexandrion. The palaces included ornamental gardens and private Roman-style bathhouses with underfloor heating system (hypocaust). (Lower Herodion was unwalled and included a small stone-built theater. The palaces complex in Jericho was also unwalled and included an elaborate entertainment structure that comprised a hippodrome with a theater at its one end). The fortified palaces enjoyed a supply of water carried via aqueducts that brought rainwater or spring water from a distance to a system of cisterns hewn on the slopes of the hill on which the palace-fortresses were built.
Roman army camps and fortresses
Many Roman troops were deployed to Judea to suppress the two revolts. After the suppression of the first revolt, the Tenth Legion was stationed in Jerusalem and its vicinity. In the second century, the Sixth Legion was added, and it encamped in a strategic location in the vicinity of Kfar ‘Othnai, near Tel Megiddo, at the northern exit of Nahal ‘Iron main road into the Jezreel Valley. The Roman word for legion, legio, lent its present name to the site. At the end of the third century (around 300 CE), the two legions were moved south.
During the imperial period, a Roman legion numbered more than 5,000 soldiers, most of them infantry, but it also included cavalry and auxiliary units. During the Early Empire, the camp (castra) had a rectangular shape with a length to width ratio of 3:2 and with rounded corners (like a playing card). Later, outward-facing towers were added to the corners and along the sides. There was a gate on each side. The structures in the camp were arranged parallel to its outer walls. The headquarters (principia) was in its center, and most of the area was taken up by barracks (strigae) and other buildings—including the residences of the commander and his officers (praetorium), as well as a small forum plaza. The street that led to the headquarters was known as the Via Praetoria, and that connecting between the two gates on the long sides of the camp and passing near the headquarters was the Via Principalis.
The location and extension of the Tenth Legion camp in Jerusalem, which replaced the destroyed Palace of Herod, are not known with certainty. Scholars have made different suggestions. The estimated dimensions of the Sixth Legion Camp in Legio (based on aerial photographs) are 575 × 350 meters (about 200 dunams), and it was surrounded by a moat (fossa). Excavations exposed sections of a surrounding wall, an orthogonal street grid, clay and lead pipes for water supply, and drainage channels, as well as the remains of the principia. In one of the principia rooms was a short stone pillar standing on a decorated stone beam, identified as a baetyl—a focus of worship—with a fountain next to it.
A smaller camp that served a Phrygian cavalry unit (ala) was uncovered near Tel Shalem, south of Beth She’an. Rectangular in shape, it measures about 210 ×140 meters (ca. 30 dunams), and presents two construction phases: the earliest was probably Flavian, and the second, slightly larger, probably from the time of Hadrian. There, too, the principia was partially exposed, as well as the shrine (aedes/sacellum) in which the unit standards were kept, and a small bathhouse. A large bronze statue of Hadrian, currently on display at the Israel Museum, was discovered at some distance from the camp, as well as fragments of a triumphal gate inscription erected in his honor.
There were also, of course, smaller forts and strongholds, as well as signal towers. Mezad Tamar (Qasr el Juheiniye), next to the road that descends from the town of Mampsis (Mamshit/Kurnub) to Thamara and Zoora/Zoar, was a small square military fortress (castellum) measuring 37 × 37 meters (ca. 1.4 dunams). Later, four towers were added to its corners, and it became a tetrapyrgos fortress. Inside, the rooms were arranged along the walls, surrounding a courtyard with a cistern cut into its center. In other places a water reservoir was constructed alongside the fort by means of damming streams, so that floodwater could accumulate on one side of the dam. Mezad Hazeva was also a square castellum (measuring 46 × 46 m) that later became a tetrapyrgos. An impressive military bathhouse was uncovered near it. The same is true of the Roman fort at Yotvata, which measured about 40 × 40 meters. A Latin inscription on the lintel of the gate indicates its construction at the end of the third century, under Diocletian.
Roads and water supply by aqueduct
The military’s auxiliary units were engaged not only in setting up camps, forts, and strongholds but also in paving main roads and building aqueducts. Milestones were placed along the main roads (intercity or those that connected army camps), 1,000 double steps (passus) apart, indicating the distance in Roman miles from the main city of the municipal area. The inscriptions, mainly in Latin, noted also the name of the emperor/s at the time the road was paved. The width of a main road, about 4.5 meters, allowed the comfortable passage of two loaded carts. The route of the road was delineated by curbstones. There were sections paved with stone slabs, leveled, or stepped by rock hewing. Facilities were built along the roads, such as way stations/hostels (mansiones) for overnight stays or for changing horses (mutationes), for the imperial postal service (cursus publicus) and for merchants. Some way stations had bathhouses as well. Several impressive Nabataean khans were discovered along the Incense Route in the central Negev, which also included a bathhouse (Mo’a, Mezad Saharonim).
The cities also enjoyed water supply from aqueducts—a system known already in the Hellenistic period. This is where Roman water technology and measuring equipment come best into play. There were aqueducts (or sections thereof) built as covered channels or carried on arches. Tunnels were created by digging down vertical shafts to the desired level, and from there proceeding horizontally in both directions. The tunnels were usually hewn in a water-bearing layer (aquifer), which increased the yield of groundwater. Inscriptions indicate that the army played a major role in building aqueducts for the cities. Sections of aqueducts are known to have been built also of stone pipes. This was the case in Hippos/Sussita and near Rachel’s Tomb, in Jerusalem’s Upper Level aqueduct, for example. Inscriptions set along the aqueducts mentioned the name of the emperor and the names of the army units that took part in the project.
Graves and burial
During the Herodian period, burial in deep horizontal loculi (כוכים) in caves was common among the Jewish population, as well as secondary burial by the collection of bones into stone ossuaries. The entrance to the burial cave would be blocked by a stone plate and sometimes by a round rolling stone. Lavish tombs were furnished with a designed façade or monument crowned with a concave cone or pyramid, decorated in Greco-Roman style relief. In front of the tomb was a courtyard. Examples of such Jewish tombs are the burial monuments of the Kidron Valley and the mausoleum at Herodion (which should not be considered as Herod’s tomb, but as a splendid tomb of one of his family members!). Burial in stone sarcophagi was rare in the Herodian period, and became prevalent among Jews, Samaritans, and gentiles alike only later, in the second and third centuries. These were stone or marble sarcophagi whose sides were decorated with reliefs. Images of the deceased were sometimes engraved on the lid. Impressive examples were discovered in the cemeteries (necropoleis) of Caesarea (at Tel Mevorakh) and Ascalon. There were also lead coffins decorated with applied reliefs, displaying motifs that enable to distinguish between Jewish and gentile burials, and later also Christian. In these centuries individual loculi were replaced by arcosolia surrounding a central burial chamber (or a long corridor), in each of which three to four burial troughs were hewn. The entrances to these tomb caves were blocked by stone doors with hinges, carved to resemble wooden doors. This was the case with many of the burial complexes in the central Jewish cemetery in Beth She‘arim. In cemeteries of people coming from the Greco-Roman world, such as that near the Roman theater in Caesarea, cremation burials were also discovered.
The Jewish attitude to figurative art
During the Herodian period, including in the days of Herod himself, the Second Commandment—the prohibition of graven images—was observed overzealously in the Land of Israel in all areas of artistic creation—painting, relief, and even coins. When Herod affixed an eagle statue on a gate in the Temple, it caused a great commotion. This was also the case when the Romans tried to bring legionary standards displaying protomes into Jerusalem. On the other hand, we read that animal statues adorned the palace of Herod Antipas in Tiberias. The prohibition was maintained even during the second century. However, in the second half of the third century the ban was annulled. We read in a fragment from the Cairo Genizah of the Jerusalem Talmud (Avodah Zarah 3:3, 42d) that in the days of Rabbi Johanan bar Nappaha (the great sage of Tiberias in the third century), painting on walls was common, and there was no protest. In the days of his pupil Rabbi Abin, painting on mosaics became common, and there was no protest. The reference, of course, is to paintings of images. This is clearly evident in the mosaics of synagogues of the fourth century onward, but these are outside the chronological framework discussed here. In any case, during this time, figurative art appeared also in reliefs in synagogues, as well as in tombs, as in Beth She’arim. An indifference to statues as bearers of the message of pagan worship is evident in the words of Rabban Gamliel who bathed in Aphrodite’s bathhouse: “I did not enter her border; she entered my border… We do not say: Let us make a bath-house as an ornament for Aphrodite, but: Let us make an Aphrodite as an ornament for the bath-house” (m. Avodah Zarah 3:4 and parallels).
[1] Tsafrir calls it the Late Roman period. See Yoram Tsafrir, Eretz Israel from the Destruction of the Second Temple to the Muslim Conquest, Vol. 2: Archaeology and Art (1994, in Hebrew).
2 Tsafrir in his book refers to it as the Early Roman period.
